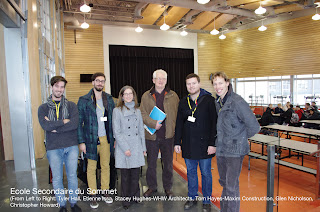On March 20 Tina Smith attended a 3 day conference in sunny Altanta, Georgia on Environments for Aging. The conference was hosted by several organizations Vendome Group, Long-Term Living and HEALTHCARE DESIGN magazines, The Center for Health Design and the American Institute of Architects (AIA).
The conference program addressed challenges of designing and caring for the aging population. Key points of interest included culture change, new ways of thinking with the future of aging baby boomers, innovative design for dementia and persons with physical disabilities, sustainability and my favourite – the Elder-Centric Village™ Movement, a model for senior living and urban renewal.
There is a continued stigma occurring where our seniors are expected to retire into age-qualified, introverted communities for the remaining years of their lives. Our urban centers are becoming less hospitable for persons with disabilities and our developing communities continue to support a ‘big box’ style of living with basic necessities that are not easily accessible, communities that lack diversity or age-friendly home design and reduced opportunity for ‘soft’ social integration in the form of ‘walk-friendly’ amenities such as family-owned groceries, cafes, parks, etc. Such occurrences continue to segregate our elder communities. Furthermore, our senior facilities as well in their formality lack a certain ‘curb appeal’ that may welcome community interaction.
We are witnessing a culture change and our more senior community members are requesting change. Our ‘new age’ senior population will be more active, will desire luxury, autonomy, choice and interaction, and will be very concerned with wellness and well-being. These will not be the last years – but the best years. It was an exciting conference for anyone interested in this topic. I was also very happy to see in attendance Owner/Operators from our local community and hope that we have all returned home feeling inspired for what positive change can occur for the future of senior living in Nova Scotia.
The following are projects showcased at the event:



 These ‘Circus’ presentations and discussions help participants expand their thinking about sustainability, and broaden our approach to building design. Increasingly we ask how architecture serves the needs beyond building occupants and how those people will integrate, invigorate and sustain their own community ecosystem over time. Its not really about getting the right answers, its really about asking the right questions.
These ‘Circus’ presentations and discussions help participants expand their thinking about sustainability, and broaden our approach to building design. Increasingly we ask how architecture serves the needs beyond building occupants and how those people will integrate, invigorate and sustain their own community ecosystem over time. Its not really about getting the right answers, its really about asking the right questions.





 The WHW staff visit happened to coincide with the arrival of three authentic German Journeymen at the farm. These carpenters are following the European journeyman tradition whereby they start with formal training and then leave their hometowns for three years plus a day to gain experience. They travel, seeking out experts in their trade with whom they can apprentice in return for room and board.
The WHW staff visit happened to coincide with the arrival of three authentic German Journeymen at the farm. These carpenters are following the European journeyman tradition whereby they start with formal training and then leave their hometowns for three years plus a day to gain experience. They travel, seeking out experts in their trade with whom they can apprentice in return for room and board.











 The Momentum bike rack was built by HRM and can be seen outside our office on Market Street and on the Halifax Waterfront.
The Momentum bike rack was built by HRM and can be seen outside our office on Market Street and on the Halifax Waterfront.



























